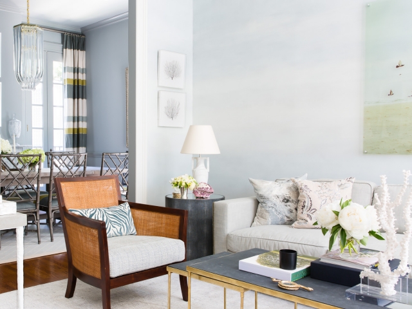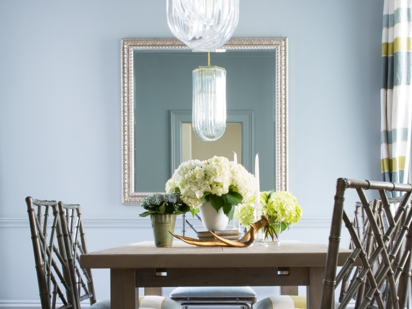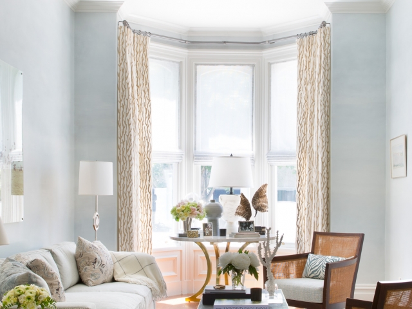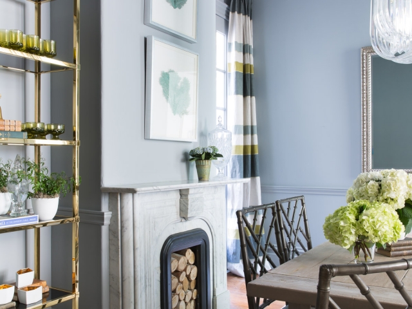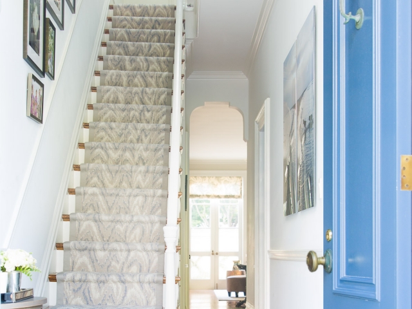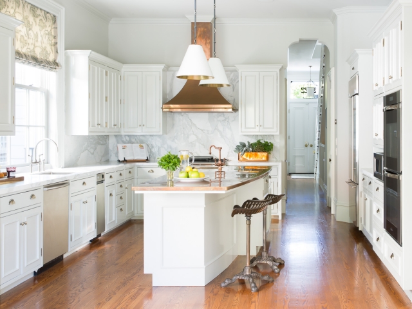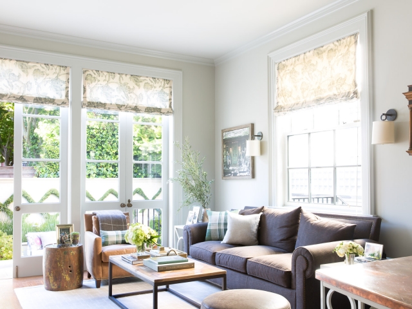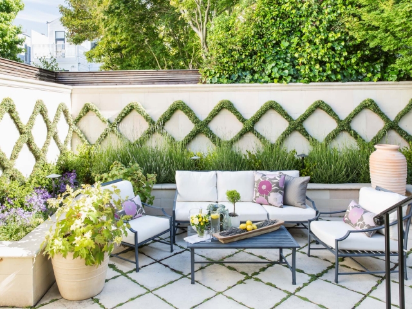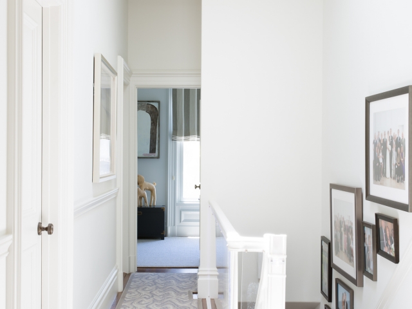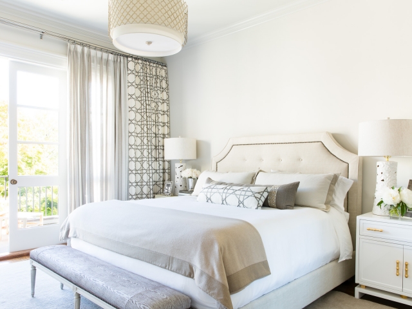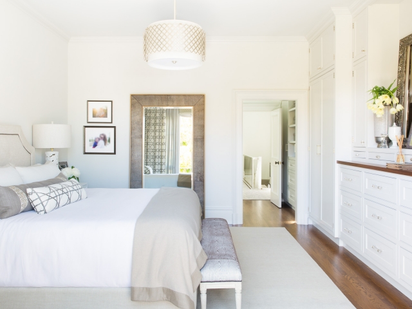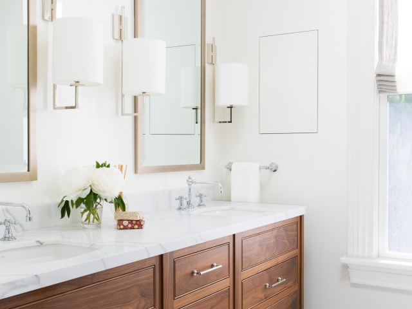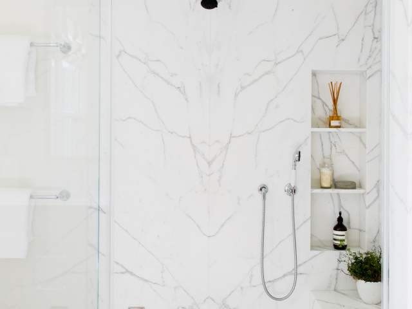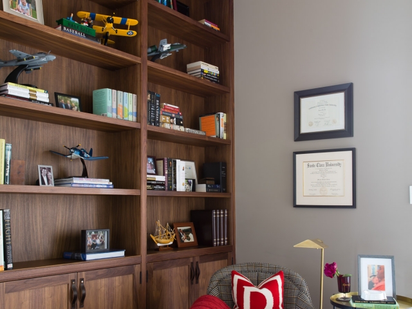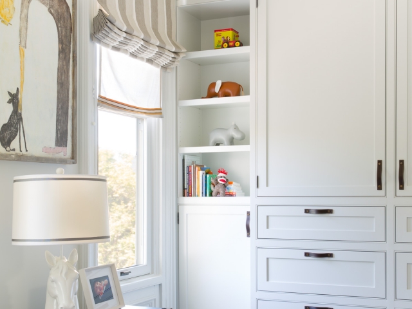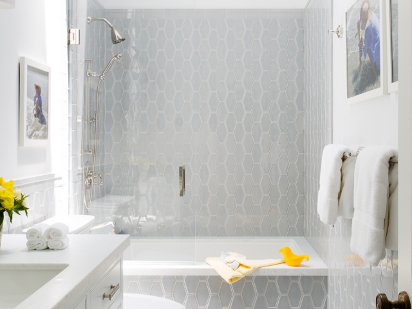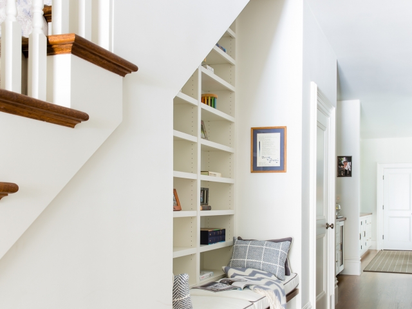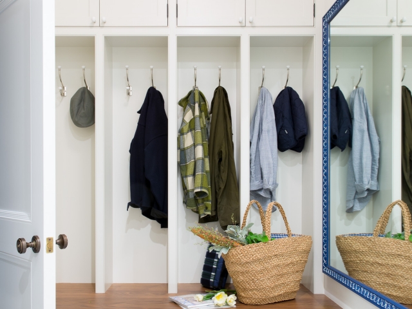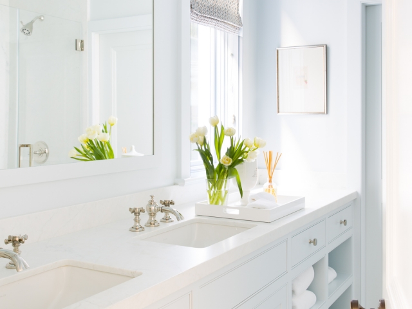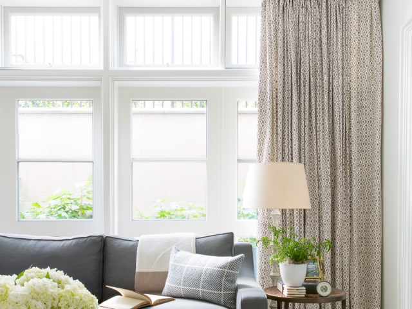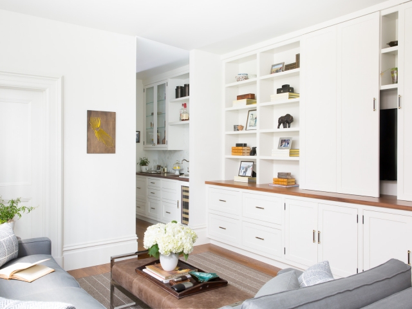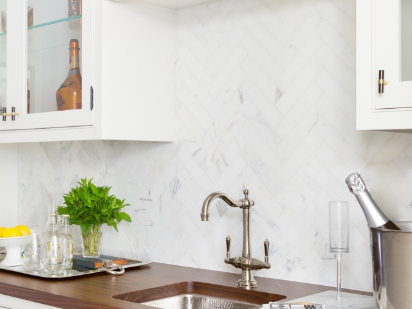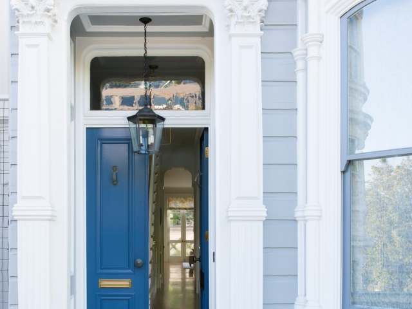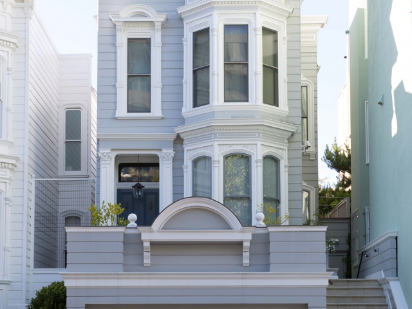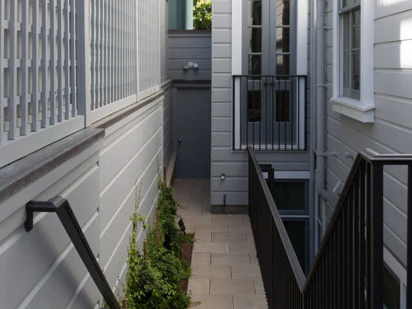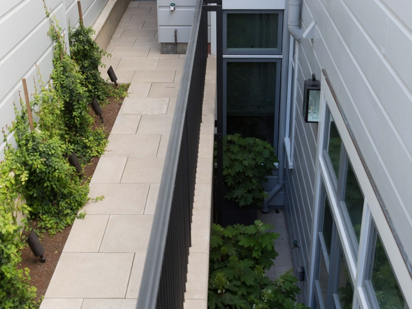Pacific Heights Victorian Remodel
Pacific Heights Victorian Remodel
Our update of this historic San Francisco Victorian included a reorganization of the upper floor to create a new master bedroom with a custom dressing vestibule and a light-filled master bath finished in walnut and natural stone.. Down the hall and past the walnut study, the kids’ bath takes advantage of tall ceilings and a well-positioned skylight to pull in soft natural light.
On the main floor, the kitchen was given a new view with updated appliances, cabinetry details, hardware, and new stone countertops with waterfall detailing.
The most interesting part of the project from a construction standpoint took place on the lower level, as we transformed what was once a cramped and low-ceilinged basement into a comfortable, light-filled, and smartly detailed family room and guest suite. The design by architect John Clarke incorporates a bank of floor-to-ceiling casement windows and transoms in the family room that look out into a long, stone-clad light well, allowing views to the garden above, and making the below-ground space feel bright and spacious, and not at all subterranean. The process of supporting the house, demolishing the old foundation, excavating down, and installing the new, deeper foundation was complicated by the zero-clearance property lines, as well as the sandy soil, which required geo-grouting (injection with a cementitious slurry) for stability during demolition and excavation.
Hydronic radiant heating was installed on all three floors.
Architect: John Clarke
Interior design: Jonathan Rachman Design
Landscape design: Integrated Design Studio

