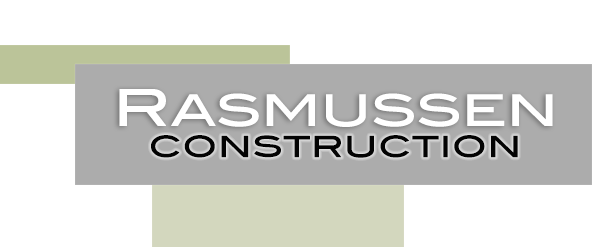Walnut Hill Great Room Addition
[fancygallery id=”3″ album=”11″]
We built this new Calistoga farmhouse nearly 20 years ago. In 2008, we added a 1200 square foot great room that blends beautifully with the orginal home.
The great room has wall and ceiling fabric paneling backed by acoustic padding, state-of-the-art audio system, a plasma television and a concealed drop-down screen and digital projector with black-out shades that integrate with meida controls. Mono-point art lighting combines with Phantom xenon shelf lights and more traditional fixtures to create a warm glow, highlighting the deep natural grain of a custom fabricated Clarowalnut dining table with wrap-around banquette. The large stone fireplace and recycled timber ceiling frame create a cozy farmhouse feel. There is also a screened porch and outdoor kitchen overlooking the spectacular surroundings.
Architect: David Gast
Photographer:
D.V. Rasmussen Staff
